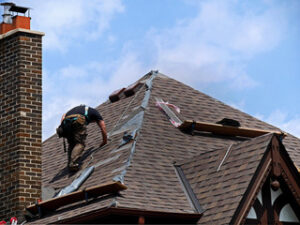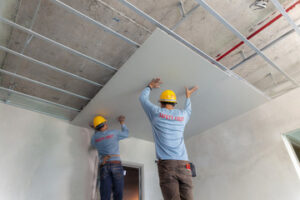Decks are where many of life’s moments happen – from family barbecues to quiet evenings under the stars. Proactive maintenance and regular inspections help ensure that your deck will be safe and enjoyable for years.

It’s not uncommon for wood to crack over time, but small cracks are not a cause for concern as long as they don’t grow. Inspectors will be checking for cracks around fasteners and between joists.
Your deck is a place where you and your family relax, spend time with friends, and enjoy the Denver weather. However, if it isn’t properly maintained, it can become a safety hazard, and even collapse over time. This is why regular deck inspections are essential.
Professional inspectors can identify problems and make recommendations that will prevent these issues from escalating into large-scale problems, and help you maintain your deck for years to come.
Structural support refers to the framing boards and beams that keep your deck stable. Inspectors will look for any rot or significant breakage in these elements. They will also assess whether these components are the correct size to provide sufficient support. For example, joist hangers must be the right size to effectively support the joists, and span braces must be installed correctly to prevent movement in the deck structure.
In addition, deck joists should be adequately supported by the ledger board and the foundation. This will prevent sagging and other structural issues that can compromise the stability of the entire deck. The inspector will also inspect the ledger board, looking for signs of rot or damage. He or she will also look for the correct fastener type and spacing to ensure the proper attachment of the ledger board to the house and joists.
Finally, the inspector will look at the deck stairs and railings for any issues that may impact safety. For example, stair stringers must be securely attached and have the correct height and width to accommodate safe use by children and adults. Stair railings must meet code requirements for height and spacing of balusters, and they must be sturdy enough to hold a person’s weight.
With these and many other important considerations, it is vital that homeowners have a professional inspection of their deck. This will help to ensure the safety of those who will use it, and save them money by identifying issues that need to be addressed promptly. This will also help to avoid larger, more costly problems that could result in a dangerous situation or collapse.
Floorboards
A deck inspection includes a close look at floorboards and joists. Ideally, they should be sturdy and well-maintained, with no signs of rot or decay. They also need to be securely fastened to the deck framing and ledger board. If a joist shows signs of warping or cupping, it may be time to replace it. Loose floorboards are a major safety concern, especially for guests who might be standing on them when they give way.
A good deck inspector will also check for any signs of moisture damage, such as rotting wood or mold and mildew. Mold and mildew growth can be a problem for any type of deck, but it’s particularly dangerous when it comes to steps, as they can quickly become slippery.
In addition to looking for structural issues, a good deck inspector will also examine the deck’s cosmetic features. For example, if the deck has a green tint and has lots of mildew buildup on its railings, it needs to be cleaned and treated as soon as possible. Otherwise, the mildew could wear down the integrity of the railings, which is a serious safety hazard for any guests who might lean on them.
Depending on how the deck was built, it’s sometimes necessary for a professional to perform a “hammer test.” This involves hitting the decking boards with a hammer to hear if they ring hollow. A ringing sound means that the decking is loose and should be tightened.
Other common problems with decks are ledger boards that pull away from the home or building or inadequate lateral bracing. These are often caused by a lack of proper footings or joist spacing, and they’re typically beyond the scope of a visual inspection.
For a more thorough examination, a professional might have to dig down around the deck posts and use a pick to probe underneath them for signs of decay. It’s important for decks to have concrete footings that sit at least below the frost line, which in Michigan is 42” below grade.
Railings
The deck is a place for social gatherings and family relaxation. However, it’s important to make sure the deck is safe and up to code before you invite guests and enjoy the summer sun or a cozy winter night outside. An inspector will check for safety hazards like loose railings, rotting and unstable supports, and stairways that are too steep or unsafe.
Stairways are where most deck related injuries occur. They can be very dangerous if they are unsteady, causing guests to fall and sustain injuries. Qualified inspectors will inspect the stairs for stability and proper height, checking the handrails for safety and comfort. They will also look for any signs of insect damage, such as holes in the wood, which may indicate that termites or other insects have been attacking the deck.
A faulty deck can be a major hazard, especially if you’re hosting a party or having family over for a barbecue. In addition to being unsafe, it can also be a fire hazard. That’s why it is important to have a qualified inspector inspect your deck regularly to ensure it meets all local and national codes for fire safety.
Decks that are inspected often and properly maintained can last longer and remain in better condition, extending the life of the deck and ensuring it remains a pleasant outdoor living space for years to come. A routine inspection will help you avoid costly repairs in the future and prevent expensive structural damage.
When a professional inspector conducts a deck inspection, they will use a comprehensive checklist to check the integrity of the framing, the condition of the deck boards and the functionality of all built-in features like stairs, railings, and lighting. They will also verify that the structure is up to code and looks like it was built as per the plan. They will also test the electrical connections and ensure that all lights are working properly. Moreover, the inspector will also ensure that the deck has a proper drainage system and any water sources are properly protected. Additionally, they will make sure that the deck is free from mold and mildew that can cause slips and falls.
Under the Deck
While the structure of a deck is usually pretty clear, it’s important to look at less obvious areas to ensure that the whole deck remains safe. For instance, the deck’s footings are a key part of its stability and safety, but examining them can be challenging as they’re under ground. The best way to test the condition of a deck’s footing is to use the “pick test” and place the tip of a long, slender screwdriver into the wood. If the tip easily bends or splinters, it’s likely that the wood is rotted or decaying and may not be strong enough to support the weight of a person walking on the deck.
Decks are also built with framing and joists, which must be inspected for the proper size of nails used and for any aspects that could make the deck unsafe, such as white stains or rust on the fasteners and joist hangers. If they’re not properly installed and maintained, these components can corrode over time and can cause water damage to the house and other structures beneath the deck.
Staircases on decks require special attention, as they’re the site of many accidents due to slipping and falling. An inspector will check the stairs for any signs of rot, but they’ll also take into account the ergonomic design and flow of the staircase to make sure it’s comfortable to walk up and down and not too steep or dangerous for elderly or disabled people who use the deck.
Another area of the deck that requires inspection is its piers, which are concrete foundations that help hold and support the deck. The inspector will verify the location, dimensions and depth of the piers, as well as check that the soil is suitable for the purpose of the deck.
In addition to the structural components, a deck must have adequate flashing and attachments to be safe to use. The inspector will check the condition of these components and make sure they’re correctly installed and in good condition, such as checking that all flashing is fully seated, not cracked or damaged, and has no leaks or other aspects that could compromise the deck’s integrity or safety.

